Birmingham Building Stones Trails
Trail 3: Around the Shops continued
14. Great Western Arcade
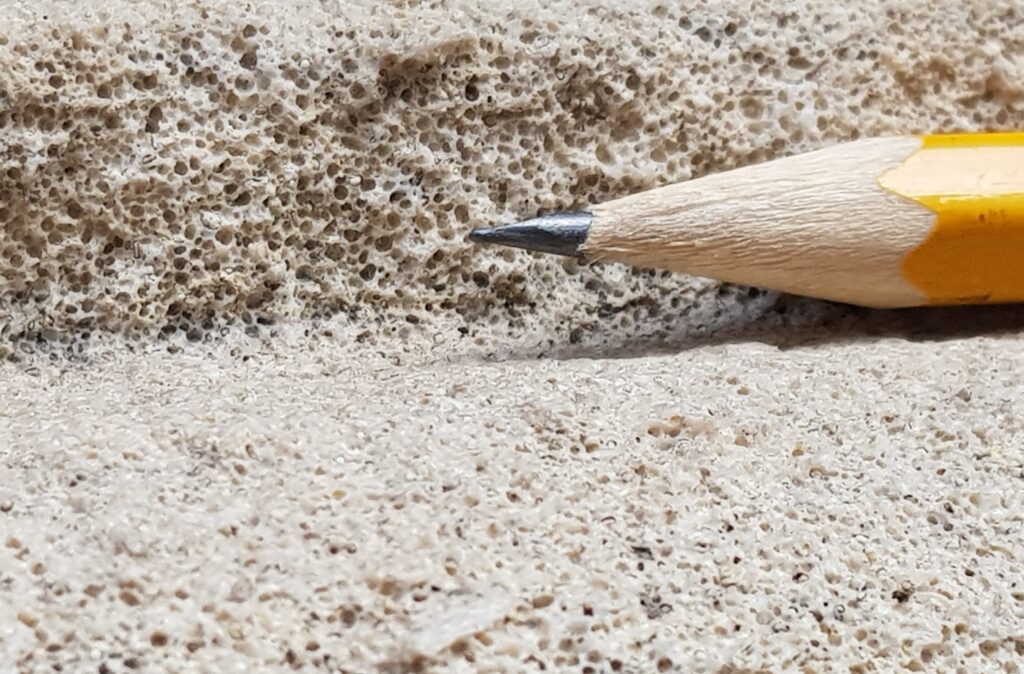
Bath Stone, oolitic limestone, Great Western Arcade
Continue to the junction of Temple Row with Bull Street and cross over to the entrance of ‘The Minories’ arcade. Before entering the Minories with its imposing columns, make a small diversion to the right to look at the wall cladding of the building which leads down to the corner of Bull Street and Corporation Street. Here you will find the entrance to the ‘Square Peg’ Wetherspoons pub.
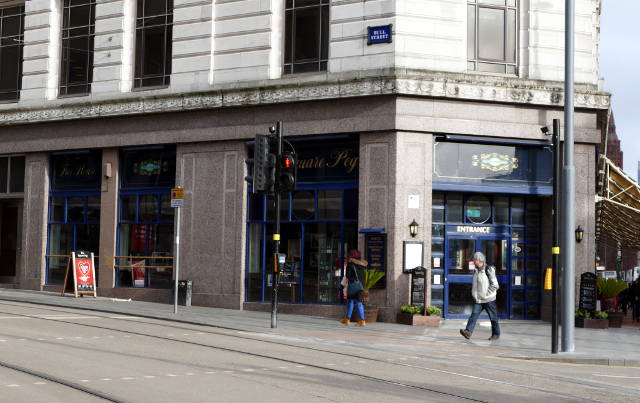
The Square Peg
The ground floor façade of this enormous pub is clad with a spectacular pink granite. We continue the Finnish theme as this is another ‘rapakivi granite’ in this case from Porkkala on the southern coast of Finland and it is therefore called Porkkala Granite. It is a wiborgite variety with ovoids of rose-pink potassic feldspar rimmed with white plagioclase. These are not as well defined as in Baltic Brown and this is partly because this stone has also been deformed, having been emplaced along a fault zone. Translucent, pale-grey quartz and biotite are also present. A Portuguese granite, Rosso Porriño has been used to patch this stone on the Bull Street façade; this is finer-grained, equigranular granite, also rose pink, composed of pink potassic feldspar, plagioclase, grey smoky quartz and biotite. Like the Cornish and Sardinian granites, it too was emplaced during the end-Carboniferous Variscan Orogeny.
Now return to the Minories arcade and shopping centre, which was remodelled by Peter Hing & Jones Architects in 1993.
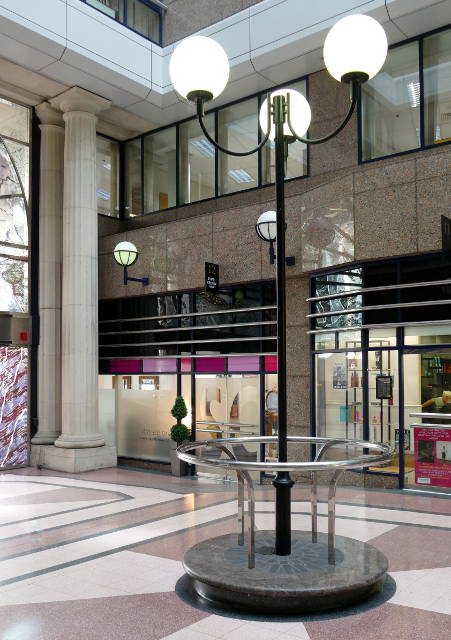
The Minories: gneiss lamp base and ‘Porkkala’ granite walls
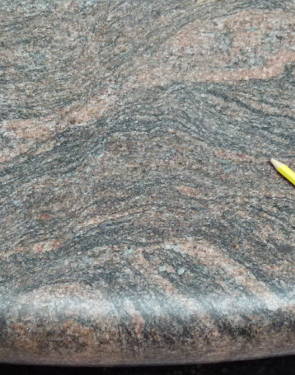
Strongly banded, migmatitic, black and red gneiss at the base of the lamp
16. The Minories
Synthetic stones, including terrazzo flooring, are mainly used in the interior, but once again we see the wiborgite Porkkala Granite used to great effect, this time highly polished to clad the walls. This surface makes examination of textures much easier. The other stone used here is a strongly banded, migmatitic, black and red gneiss used as attractive circular features at the bases of the lamps (see photos). Unfortunately the precise origin of this stone is unknown but it is very probably from Brazil. Such stripy gneisses are often marketed under the generic name ‘Juparana’ named after a lake in Espirito Santo State, Brazil close to some of the earliest quarries for this type of stone.
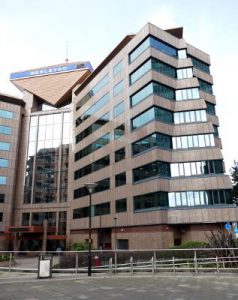
The Wesleyan and General Assurance Building
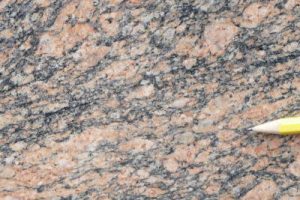
‘Juparana’ gneiss
This immense office tower is also designed by Peter Hing & Jones and was completed in 1991. Foster (2007) describes it as a ‘poor quality’ attempt at post-modernism, and I am inclined to agree with him. However my agreement is short lived, as Foster goes on to say that the building is clad with synthetic stone. It most certainly is not! This building, very much of its time, exploited the then, new to the market, spectacular granitoids and gneisses of Brazil. Shilston (1994) identifies this stone as Rosa Tramonto, and indeed there is a polished sample of ‘Rosa Tramonto’ in the Dudley Museum (Cat. 017606) which is certainly very similar and it would be easy to draw conclusions here. However ‘Rosa Tramonto’ is not a standard stone name; it may well have been a ‘local’ name given by the stone contractors. I have not been able to further provenance this variety of ‘Juparana’ gneiss. Nevertheless, it is a beautiful stone, a coarse-grained granitic gneiss-migmatite, composed of potassic feldspar and biotite. This stone appears to be very similar to the circular Jurapana lamp base features in the Minories.
Continue through the Wesleyan Building precinct then cross the tramway over Colmore Circus Queensway to the imposing building across the road.
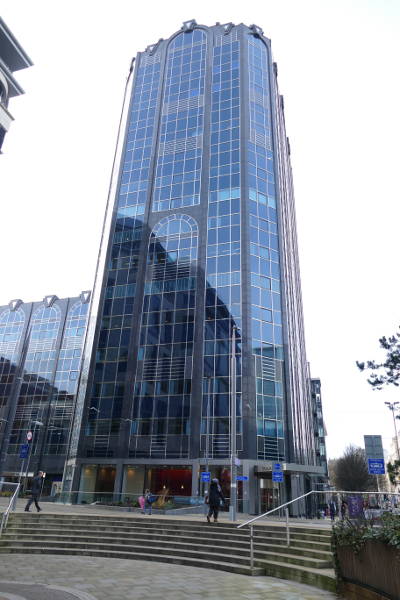
Colmore Gate to 8 Colmore Row
On the corner of Bull Street and Colmore Row stands Colmore Gate, a fourteen-storey tower with office and retail space designed by Seymour Harris Partnership and built between 1990-92. It is almost entirely clad in Norwegian Blue Pearl Larvikite as described earlier at stop 10, 61-63 Temple Row. The shimmering schillerescence of the oligoclase perthite feldspars are clearly observed on these polished surfaces. These features can be seen to good effect around the base of the building and in the cladding around number 8 Colmore Row, a Tesco Express store at the time of this revision (2025).
Look down and admire the colourful new paving which was part of a project to renovate the area around Snow Hill station. This phase was completed in 2022. The paving closely matches the granite paving from China around the Town Hall and Chamberlain Square (2020 – 2021), most likely from Fujian Province (see ‘Birmingham Building Stones’ Trail 1). This point marks the end of the geological descriptions, but there is a little more to complete the trail.
Walk a few steps further along Colmore Row, and stop at the Colmore Row entrance to the Great Western Arcade.
We have already seen the grand entrance of beautifully carved Bath Stone on Temple Row at the other end of the Arcade (stop 14). Reflect on this, and consider why there is no such feature at this end. In fact, there was originally a very similar grand entrance here, but bomb damage from an air raid in 1940 destroyed this end of the Arcade. The Arcade was originally barrel vaulted with a central dome and is constructed immediately above the railway track (originally the Great Western Railway). The post-war renovation partially re-captured the Victorian feeling inside the Arcade, but the frontage has succumbed to a modern design with glass and no sign of natural stone!
Walk through the Arcade for a final look at the Temple Row entrance, and stand back to appreciate the grandeur of the monumental stone work. Take a few moments to reflect on the ever-changing face of Birmingham’s retail world, as seen through the materials which have constructed and decorated its buildings.
References:
- Birmingham City Council: Birmingham’s Archaeology; Beneath the Bullring. https://www.birmingham.gov.uk/info/50064/birminghams_archaeology/971/beneath_the_bullring_the_origins_of_birmingham
- Chan, W.F., (2005), A gift of a pagoda, the presence of a prominent citizen and the possibilities of hospitality. Environment and Planning D: Society and Space, 23 (1). pp. 11-28.
- Foster, A., (2007), Birmingham. Pevsner Architectural Guides., Yale University Press, Newhaven & London., 326 pp.
- Great Western Arcade: http://www.greatwesternarcade.co.uk/about-gwa
- Hardscape, (2015): http://www.hardscape.co.uk/news/birmingham-new-street-station-gateway-opens/
- Mairs, J. (2015), Alejandro Zaera-Polo updates Birmingham’s New Street station., Dezeen, https://www.dezeen.com/2015/09/29/grand-central-birmingham-new-street-station-uk-england-azpml-alejandro-zaera-polo/
- Noszlopy, G. T. & Waterhouse, F., (2007), Birmingham: Public Sculpture Trails., Liverpool University Press, Liverpool., 191 pp.
- Robinson, E., (1999), Birmingham: A Geological Walk, September 1999.
- Schroder, J.K., Schroder, J. & Robinson, E., (2015), Building Stones Detective Trail., University of Birmingham Lapworth Museum of Geology., 2 pp.
- Shilston, P., (1994), Building Stones of Birmingham City Centre, ESTA conference Field Workshop Handbook, Birmingham University, Black Country Geological Society; Revised by Julie Schroder 2016., 7 pp.
- Siddall, R., Schroder, J.K. & Hamilton, L., (2016a), Building Birmingham: A tour in three parts of the building stones used in the city centre; Part 1: From the Town Hall to the Cathedral. 17 pp., https://ruthsiddall.co.uk/Walks/Birmingham1-Centre.pdf
- Siddall, R., Schroder, J.K. & Hamilton, L., (2016b), Building Birmingham: A tour in three parts of the building stones used in the city centre.; Part 2: Centenary Square to Brindley Place., 14 pp., https://ruthsiddall.co.uk/Walks/Birmingham2-Brindleyplace.pdf
- Siddall, R., Schroder, J.K. & Hamilton, L., (2016c), Building Birmingham: A tour in three parts of the building stones used in the city centre.; Part 3: Around the Shops., 14 pp., https://ruthsiddall.co.uk/Walks/Birmingham3-Malls.pdf
The maps are taken from OpenStreetMap. OpenStreetMap® is open data, licensed under the Open Data Commons Open Database License (ODbL) by the OpenStreetMap Foundation (OSMF). For further copyright details see http://www.openstreetmap.org/copyright


